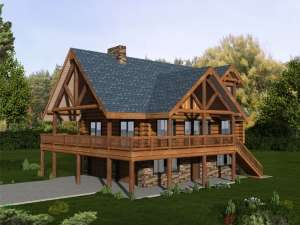Info
There are no reviews
First floor ceiling slopes up from 9’ to 23’-1”
Second floor ceiling slopes up from 4’-4” to 13’
Listed overall dimensions include decks
Overall dimensions of the house only are 37’x28’-8”
Designer considers the foundation a walkout basement even though all three levels of the home are out of the ground on all four sides
There are no reviews
Are you sure you want to perform this action?

