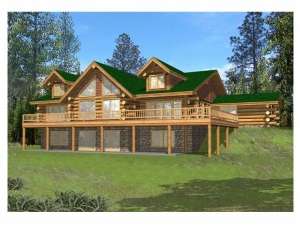Are you sure you want to perform this action?
Abounding with luxurious living and large open spaces, this butt and pass ranch log home plan has plenty to offer. A porte’ cochere and covered front porches create a striking exterior. Once inside the foyer, the grand music room offers the perfect space for a magnificent piano. On the other side of the foyer, a full bath and double closets offer functionality. An extensive walk-in closet provides extra storage space just outside the study, which features private access to the bath. This room is ideal for a home office and easily converts to an extra bedroom for overnight guests. Windows stretch from the floor to the peak in the expansive great room drawing in the sun’s rays as a fireplace warms this space. An island and eating bar provide limitless possibilities in the kitchen as it overlooks the dining room. This spacious and open floor plan is ideal for hosting dinner parties and other gatherings. The dining area features access to the wrap-around deck, perfect for serving drinks to guests on pleasant evenings. A walk-in closet and elegant bath, complete with double bowl vanity and window whirlpool tub, highlight the lavish master suite. The walkout basement boasts a game room and generously sized family room, both ideal for the kids and great for casual get-togethers. Two secondary bedrooms boast walk-in closets and pocket door access to separate full baths. This luxury house plan provides extravagant living with all the comforts you need.

