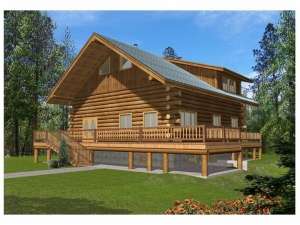Info
There are no reviews
A wrap around deck gives this butt and pass log home plan a rustic feel. Inside, a free-flowing floor plan is ideal for get-togethers and entertaining. The kitchen island with eating bar provides room for everyone in addition to the breakfast nook and dining area. Bedroom 2 enjoys a walk-in closet and private access to the bath. Upstairs, the master suite delights in privacy with loft sitting area, walk-in closet, and full bath. French doors and a balcony add a touch of elegance. A recreation room is the most attractive feature on the lower level with walkout basement. The utility room, a full bath and storage space round out this two-story house plan.
There are no reviews
Are you sure you want to perform this action?

