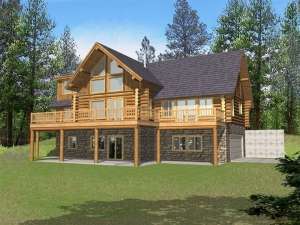There are no reviews
House
Multi-Family
Imagine this log home plan nestled in the woods, a prefect retreat from the hustle and bustle of the busy city. From the covered front porch, enter to find a spacious great room, perfect for entertaining guests. Soaring ceilings lend to spaciousness in the living areas, while a woodstove offers warmth. The efficient kitchen is accented with an island and eating bar, grand pass-thru pantry, and convenient access to the mudroom. A walk-in closet, deluxe bath and private access to the rear deck grace the first-floor master suite. Upstairs, the secondary bedrooms enjoy ample closet space and share a hall bath. The peaceful loft is perfect for a home office, study area or game room. A two-car drive-under garage is tucked in the unfinished walkout basement, perfect for a sloping lot. This two-story log house plan is sure to accommodate all your family’s needs.

