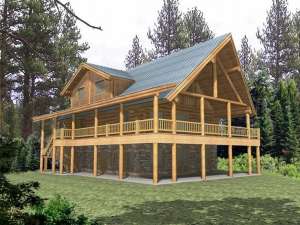There are no reviews
Styles
House
A-Frame
Barndominium
Beach/Coastal
Bungalow
Cabin
Cape Cod
Carriage
Colonial
Contemporary
Cottage
Country
Craftsman
Empty-Nester
European
Log
Love Shack
Luxury
Mediterranean
Modern Farmhouse
Modern
Mountain
Multi-Family
Multi-Generational
Narrow Lot
Premier Luxury
Ranch
Small
Southern
Sunbelt
Tiny
Traditional
Two-Story
Unique
Vacation
Victorian
Waterfront
Multi-Family
Reviews
Plan 012L-0029
Notched log and stone construction are sure to catch your eye with this log home plan. The covered wrap-around deck offers a peaceful outdoor retreat for relaxing at the end of the day. Inside, the main living areas combine on the first floor, perfect for entertaining. An eating bar and a walk-in pantry add efficiency in the kitchen. A pocket door gives Bedroom 2 convenient access to the full bath. The master suite enjoys the privacy of the second level and is accented with a walk-in closet, deluxe bath, and private balcony. The finished walkout basement is hard to resist with two more bedrooms, a full bath, rec room and utility area. This two-story waterfront house plan featured a family-oriented design with comfort.
Info
Add your review

