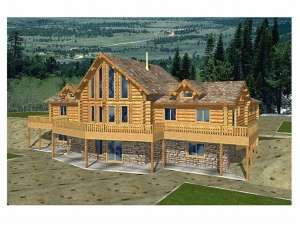There are no reviews
House
Multi-Family
This single-story notched log home plan is perfect for a country or mountainous setting. The kitchen and dining room flank the entry. Conveniently located, the utility room makes multi-tasking a breeze. Straight ahead, a woodstove warms the two-story great room with loft above, while floor to ceiling windows fill the room with maximum sunlight. A split-bedroom floor plan offers privacy to the elegant master suite, complete with walk-in closet, deluxe bath, and access to the extensive wrap-around deck. Bedrooms 2 and 3 share a hall bath. A walkout basement enhances the finished lower level. The wet bar and a cooking area add functionality to the expansive recreation room, perfect for entertaining guests. Three secondary bedrooms and a full bath complete the lower level. Rounding out this ranch house plan, a two-car side entry garage offers efficiency.
The listed overall dimensions include the deck.

