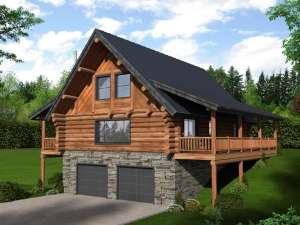There are no reviews
House
Multi-Family
Reviews
Just picture this rustic log home on a mountainside or near your favorite lake or stream. Built on a basement foundation, the design offers a 2-car, drive-under garage and storage/shop area working well on almost any sloping lot. Two covered decks promote oneness with nature blending the living areas with outdoor sights and sounds while floor-to-ceiling windows capture panoramic views of the surrounding landscape. The open living areas are spacious combining the island kitchen, with breakfast bar, with the dining area and hearth-warmed great room. A two-story ceiling lends to an open, airy feel as the great room views the loft above. Bedroom 2 and a large utility room/mudroom with half bath and laundry closet round out the first floor. Positioned for privacy on the second floor, your master bedroom features its own bath and ample storage space. Use the loft as an office or sitting area. Having a thoughtful floor plan and a relaxed style, this two-story, waterfront home plan brings everyone a little bit closer to Mother Nature.
The listed overall width includes the deck.

