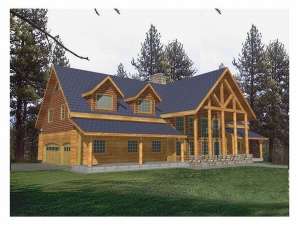There are no reviews
House
Multi-Family
Awe-inspiring design decks the exterior of this log home plan, giving a glimpse of the detailed floor plan inside. A covered front porch opens to the foyer and den. A see-thru fireplace is the focal point of the two-story great room. Two islands are better than one in the kitchen. Prepare meals on the cook-top while the kids do their homework at the eating bar. Elegant French doors open from the king room to the deck, perfect for dessert under the stars. On the upper level, a bridge connects the master suite with the other rooms. A dormer window brightens the master’s room featuring his and hers walk-in closets and a lavish bath. Ample closet space and dormer windows highlight the secondary bedrooms, which access a hall bath. The upstairs den is perfect for a home computer allowing the kids to work on research projects peacefully. There is plenty of room for everyone in this log house with a finished lower level and walkout basement. This level hosts two more bedrooms and a full bath, as well as a large rec room and a storage area. Packed with comfort and livability for a large family, this two-story home plan is also suitable for a narrow lot.
The listed overall dimensions include the deck.

