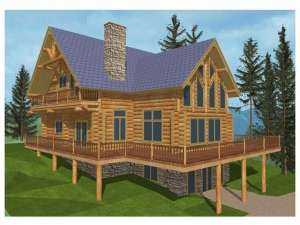Are you sure you want to perform this action?
House
Multi-Family
Create Review
An expansive wrap-around deck and sky-high windows are the most notable features of this two-story waterfront home plan. Inside, spacious living areas abound and soaring ceilings lend to an airy feel. A walk-in pantry and two islands, one with and eating bar, highlight the kitchen as it serves the dining room with ease. A spiral stair leads to the upper level loft and an elevator adds functionality. The maser suite enjoys a sitting area, enhanced with a cozy fireplace, and a luxurious bath complete with twin vanities, step-up tub, and separate shower. A peaceful office is perfect for your home-office needs. The finished walkout basement provides additional living space featuring an expansive recreation room complete with wet bar and fireplace. A large bedroom enjoys double closets and accesses a full bath. The sitting area is perfect for casual conversation with friends. Ideal for a sloping lot, this log house plan is an instant winner.
The listed overall dimensions include the deck.

