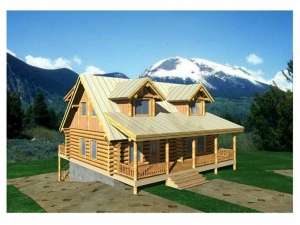There are no reviews
House
Multi-Family
Reviews
This charming notched log home plan would be perfect for a sloping lot in the mountains. Quaint dormers and a full-length covered front porch give this design a rustic flair. Enter to find a large living room warmed by a corner fireplace, perfect for conversation with visitors. This space flows into the dining room boasting French door access to the rear deck, perfect for after dinner drinks. An island with eating bar, pantry and raised counter bar provide functionality in the efficient kitchen. Steps away, the spacious family room is perfect for family activities with the kids. Privately located on the upper level, the master suite enjoys a cheerful dormer window and ample closet space. The cozy loft area is perfect for a sitting room. On the lower level, a walkout basement hosts an expansive recreation room to use any way you wish, a secondary bedroom, full bath, and utility room. This two-story log house plan is hard to resist.
The listed overall depth includes the deck and porch.

