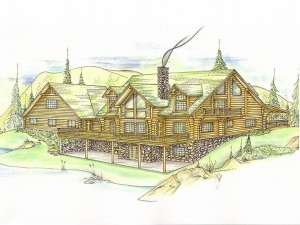Are you sure you want to perform this action?
Create Review
A walkout basement makes this two-story home plan suitable for a sloping lot in the mountains. The functional first floor layout boasts a great room with fireplace, kitchen with island and walk-in pantry and French doors opening from the dining room to the deck, perfect for dessert under the stars. An office is ideal for those who work at home, providing a peaceful workspace. Overnight guests will enjoy the comfortable accommodations of the guest room and private bath. Three bedrooms enjoy the privacy of the second floor as they overlook the great room below. A fireplace, walk-in closet and deluxe bath enhance the master suite, while two secondary bedrooms share a full bath. Conveniently located on the second floor, the laundry facilities add efficiency. On the lower level, French doors open to the patio from the family room, an ideal space for the kids to roam indoors or out. For the health minded, an exercise room and sauna are sure to help you get your day off to a good start. This family friendly log home plan enjoys flexibility and pleasing extras.
The listed overall depth includes the deck and porch.

