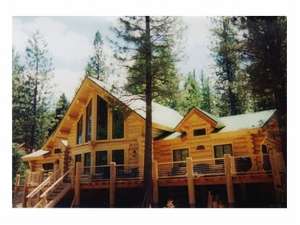Are you sure you want to perform this action?
Styles
House
A-Frame
Barndominium
Beach/Coastal
Bungalow
Cabin
Cape Cod
Carriage
Colonial
Contemporary
Cottage
Country
Craftsman
Empty-Nester
European
Log
Love Shack
Luxury
Mediterranean
Modern Farmhouse
Modern
Mountain
Multi-Family
Multi-Generational
Narrow Lot
Premier Luxury
Ranch
Small
Southern
Sunbelt
Tiny
Traditional
Two-Story
Unique
Vacation
Victorian
Waterfront
Multi-Family
Create Review
Plan 012L-0012
Enjoy the rustic comforts of this notched log house plan. The covered entry porch opens to the combined dining room and kitchen. The utility room is just steps away making multi-tasking a breeze. A soaring ceiling tops the spacious great room. Split bedrooms offer privacy to the master bedroom featuring a walk-in closet and deluxe bath. The secondary bedrooms enjoy ample closet space and share a hall bath. Upstairs, a cozy loft offers flexible space to use any way you wish. A two-car garage and wrap-around deck complete this ranch log home plan.
Write your own review
You are reviewing Plan 012L-0012.

