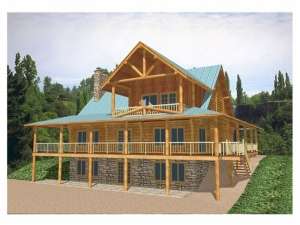There are no reviews
Styles
House
A-Frame
Barndominium
Beach/Coastal
Bungalow
Cabin
Cape Cod
Carriage
Colonial
Contemporary
Cottage
Country
Craftsman
Empty-Nester
European
Log
Love Shack
Luxury
Mediterranean
Modern Farmhouse
Modern
Mountain
Multi-Family
Multi-Generational
Narrow Lot
Premier Luxury
Ranch
Small
Southern
Sunbelt
Tiny
Traditional
Two-Story
Unique
Vacation
Victorian
Waterfront
Multi-Family
Plan 012L-0010
A full surround covered porch is the most noticeable feature of this notched log house plan. An open and spacious floor plan provides plenty of space for entertaining. A two-story ceiling lends to an airy feel. An eating bar and island creates functionality in the kitchen. A secondary bedroom accesses a hall bath. Upstairs, the master suite boasts a full bath and walk-in closet as it overlooks the living room. A roomy loft accommodates home-office needs. The optional lower level features a walkout basement with family room, mudroom and plenty of storage providing an additional 1677 sf of living space. This two-story home design offers comfortable living with extras.
Listed overall dimensions include the porch.
Info
Add your review

