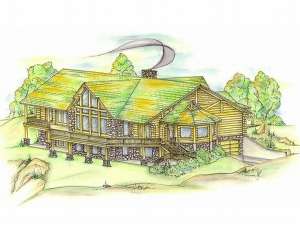Are you sure you want to perform this action?
House
Multi-Family
Plenty of windows and an expansive deck capture panoramic views with this notched log home plan. A porte cochere and covered entry create eye-catching curb appeal. Inside, the foyer with convenient coat closet leads to the open and spacious living areas warmed by a crackling fireplace. The pass-thru kitchen is enhanced with a cooking island and walk-in pantry, perfect for hosting evening dinner parties. French doors opening to the covered porch, a walk-in closet and luxurious salon bath add an elegant touch in the master bedroom. Enjoy coffee and the morning paper in the cheerful sunroom, topped with a multi-faceted ceiling. On the lower level, a walkout basement hosts a comfortable guest suite, additional bedroom, and grand sized rec room with fireplace. Storage space abounds. A drive under garage completes this ranch log house plan, which would work well on a sloping lot.

