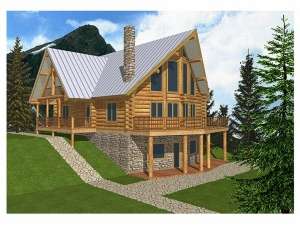There are no reviews
House
Multi-Family
Reviews
Designed to capture panoramic views, this notched log house plan boasts a large, wrap-around deck and soaring windows. An open floor plan is perfect for gathering and entertaining with a crackling corner fireplace and French door access to the deck. A cooking island and eating bar making short work of meals when serving guests. A convenient mudroom is perfect for winter bundling. Bedroom 2 features a walk-in closet and accesses a hall bath. On the second floor, the master bedroom indulges in privacy with walk-in closet and deluxe bath. An open loft overlooks the living room below. The unfinished walkout basement enjoys a laundry room and is waiting for your creative touch. This two-story waterfront home plan is hard to resist and perfect for a sloping lot.

