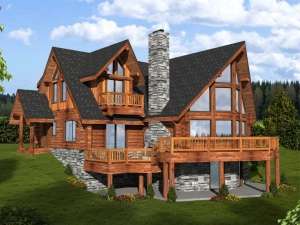Are you sure you want to perform this action?
Create Review
Suited for a shoreline lot, this waterfront house plan offers rustic log appeal and plenty of outdoor spaces for relaxing. A large deck and outdoor fireplace provide the ideal space for gathering with friends on crisp autumn evenings. A soaring ceiling and sky-high windows lend to spaciousness in the expansive living room while a fireplace casts a friendly glow across the room. The open kitchen enjoys a cooking island and walk-in pantry. A built-in desk and French door access to a private deck, enhance the first-floor bedroom. A small room beside the full bath serves as flex space to use any way you wish. In the center of the open floor plan, a winding spiral stair leads to the second-floor loft enjoying a view to below. A cozy den with covered porch is perfect for a home office or quiet reading. In the master suite, a covered porch, private bath with twin vanities, spa tub and separate shower, and a grand walk-in closet provide relaxing elegance. An unfinished partial walkout basement/ partial crawl space rounds out this charming and comfortable two-story log home plan.

