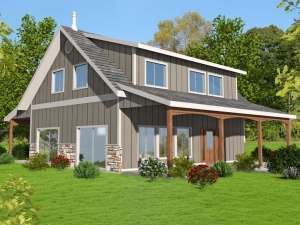There are no reviews
House
Multi-Family
Reviews
This country home plan offers barn-like styling and tandem carports flanking either side of the structure. The carports are long enough that they can easily hold two cars on each side or maybe two cars on one side and a boat and trailer on the other. The living space has plenty to offer including an open floor plan with the expansive great room connecting with the dining area and island kitchen. A woodstove warms these spaces. At the back of the floor plan, you’ll find a bedroom with a large closet and immediate access to a full bath. The utility room includes space for a stackable washer/dryer unit. On the second floor you’ll find the combined craft area and rec room. This expansive space could easily be finished as something else such as a home theater or exercise room if you prefer. Don’t miss the guest bedroom and the office that could be converted into another bedroom. A full bath completes the upper level. If you are looking for an for a charming country home, this design is sure to please you!

