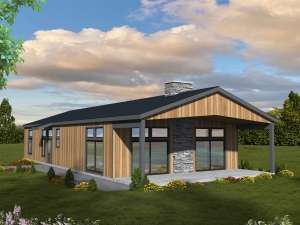Are you sure you want to perform this action?
Styles
House
A-Frame
Barndominium
Beach/Coastal
Bungalow
Cabin
Cape Cod
Carriage
Colonial
Contemporary
Cottage
Country
Craftsman
Empty-Nester
European
Log
Love Shack
Luxury
Mediterranean
Modern Farmhouse
Modern
Mountain
Multi-Family
Multi-Generational
Narrow Lot
Premier Luxury
Ranch
Small
Southern
Sunbelt
Tiny
Traditional
Two-Story
Unique
Vacation
Victorian
Waterfront
Multi-Family
Create Review
Plan 012H-0336
One-story contemporary house plan fits a narrow lot
Thoughtful layout and one-level living makes this ranch home ideal for retirees and empty-nesters
An island, eating bar, and walk-in pantry outfit the kitchen, and the dining room features direct access to the covered patio
A vaulted ceiling tops the main gathering spaces, adding a sense of spaciousness
Two bedrooms, two bathrooms, and an office complete this contemporary home
Listed overall dimensions include the patios
Overall dimensions without the patios are 32’x66’
Write your own review
You are reviewing Plan 012H-0336.

