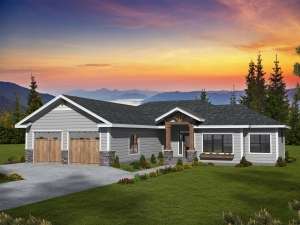Info
There are no reviews
Craftsman details highlight the exterior of this ranch home plan
A vaulted ceiling and clear sightlines from the front door to the rear deck add a sense of spaciousness
An eating bar and walk-in pantry will please the family chef
Two secondary bedrooms share a hall bath while the master bedroom enjoys a private bath, walk-in closet, fireplace and direct access to the rear deck
A home office and two-car garage polishes off this one-story floor plan
Vaulted ceiling slopes up from 9’-1” to 11’-6”
Listed overall depth includes the deck
Depth without the deck is 65’-8”
There are no reviews
Are you sure you want to perform this action?

