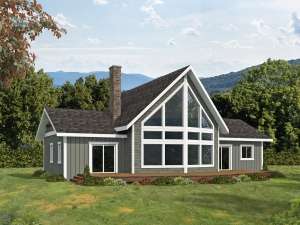Info
There are no reviews
Two-story home plan features plenty of windows to fill the home with natural light and to take advantage of the surrounding view
A fireplace warms the living room while the loft looks down from above
An island and pantry outfit the kitchen as it connects with the casual dining space
Do not miss the rear deck, perfect for grilling and relaxing
Living room ceiling slopes up from 9’-1” to 22’-6”
Loft ceiling slopes up from 4’-4” to 12’-4”
Listed overall dimensions include the deck
Depth without the deck is 37’-3”
There are no reviews
Are you sure you want to perform this action?

