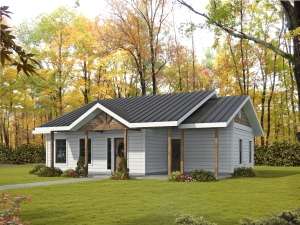Info
There are no reviews
Cozy cottage home plan with country details
Sloped ceilings and an open floor plan add a sense of spaciousness
One bedroom and one bath provide comfortable accommodations
The laundry room, eating bar, and covered porches are thoughtful extras
Ceiling slopes up from 9’ to 10’-9.5”
Listed overall dimensions include the porch
Depth without the porch is 28’
There are no reviews
Are you sure you want to perform this action?

