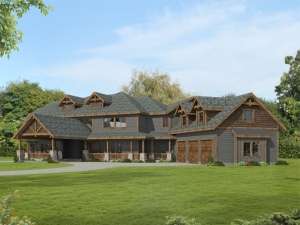Are you sure you want to perform this action?
Styles
House
A-Frame
Barndominium
Beach/Coastal
Bungalow
Cabin
Cape Cod
Carriage
Colonial
Contemporary
Cottage
Country
Craftsman
Empty-Nester
European
Log
Love Shack
Luxury
Mediterranean
Modern Farmhouse
Modern
Mountain
Multi-Family
Multi-Generational
Narrow Lot
Premier Luxury
Ranch
Small
Southern
Sunbelt
Tiny
Traditional
Two-Story
Unique
Vacation
Victorian
Waterfront
Multi-Family
Create Review
Plan 012H-0318
Second floor square footage includes 801 sf bonus room
First floor volume ceilings slope up from 10’-1” to 27’-9”
Second floor volume ceilings slope up from 6’-2” to 10’-1”
Listed overall depth includes the deck and porte cochere
Overall depth of the house and screened porch only is 82’-4”
Write your own review
You are reviewing Plan 012H-0318.

