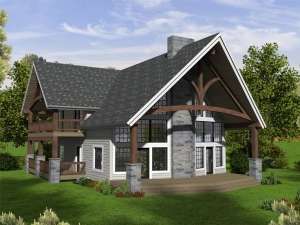Are you sure you want to perform this action?
Styles
House
A-Frame
Barndominium
Beach/Coastal
Bungalow
Cabin
Cape Cod
Carriage
Colonial
Contemporary
Cottage
Country
Craftsman
Empty-Nester
European
Log
Love Shack
Luxury
Mediterranean
Modern Farmhouse
Modern
Mountain
Multi-Family
Multi-Generational
Narrow Lot
Premier Luxury
Ranch
Small
Southern
Sunbelt
Tiny
Traditional
Two-Story
Unique
Vacation
Victorian
Waterfront
Multi-Family
Create Review
Plan 012H-0306
Roof framing is a combination of TJIs and conventional framing
Great room and dining room ceiling slopes up from 9’ to 24’-8”
Loft ceiling slopes up from 9’ to 14’-3” (Second floor bedrooms have a 9’ ceiling)
Listed overall dimensions include the deck and porches
Overall dimensions without the deck and porches are 32’ x 46’-3”
Write your own review
You are reviewing Plan 012H-0306.

