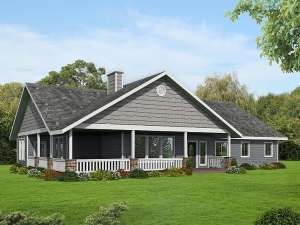Info
There are no reviews
A wrap-around porch welcomes all into this handsome ranch house plan
Formal living room boasts a cozy fireplace
Family room features a built-in entertainment center under a vaulted ceiling
Kitchen enjoys an island with snack bar, walk-in pantry, and adjacent breakfast nook
Master suite has a private entry to the study
Two family bedrooms share a hall bath
The listed overall depth does not include the covered entry and porch
The overall depth including the covered entry and porch is 57’-6”
There are no reviews
Are you sure you want to perform this action?

