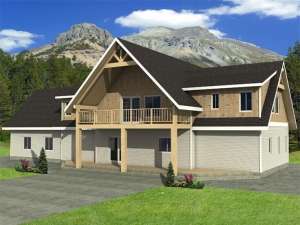Are you sure you want to perform this action?
House
Multi-Family
Create Review
An open floor plan greets all who enter this two-story house plan. Enter the great room through French doors or from either of the two covered porches. A fireplace warms this space while a two-story ceiling resides above. In the kitchen, the chef will be pleased with the pantry and island with eating bar. The dining room enjoys sliding glass door access to the rear, covered porch. Nearby, the laundry room makes chores a snap and features access to the 2-car garage. Work at home from the peaceful office, perfect for parents with small children. A large walk-in closet enhances the guest suite and a handicap accessible bath is just steps away. Upstairs, a loft overlooks the great room and accesses two bedrooms, a storage area and bonus room. The master suite boasts a private covered porch, deluxe bath and walk-in closet. Accented with Northwestern flair, this two-story home plan offers comfortable living.

