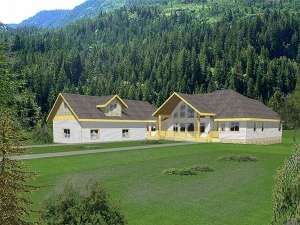There are no reviews
House
Multi-Family
Decked with many of today’s most requested features, this ranch home plan offers limitless possibilities. The kitchen is the highlight of the home with walk-in pantry, eating bar, pass-thru to the great room and direct access to the breakfast nook and dining room. The utility room is just steps away offering convenience. A wall of windows brightens the great room boasting a crackling fireplace flanked with built-ins. Relax outdoors on the deck enjoying conversation with neighbors on pleasant evenings. Posh appointments fill the master suite including a sitting area, two walk-in closets and a lavish bath complete with twin vanities and corner whirlpool tub. The walkout basement delights in a finished lower level including three bedrooms and a full bath. A large recreation room gives the kids room to roam. There is plenty of seasonal storage with the large storage room. A three-car garage with shop and bonus room above gives this single-story house plan the finishing touch. Comfortable and functional, this design can serve all your family’s needs.

