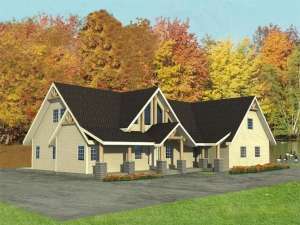Are you sure you want to perform this action?
Styles
House
A-Frame
Barndominium
Beach/Coastal
Bungalow
Cabin
Cape Cod
Carriage
Colonial
Contemporary
Cottage
Country
Craftsman
Empty-Nester
European
Log
Love Shack
Luxury
Mediterranean
Modern Farmhouse
Modern
Mountain
Multi-Family
Multi-Generational
Narrow Lot
Premier Luxury
Ranch
Small
Southern
Sunbelt
Tiny
Traditional
Two-Story
Unique
Vacation
Victorian
Waterfront
Multi-Family
Create Review
Plan 012H-0063
The welcoming covered front porch is sure to catch your attention with this two-story home plan. Inside, an open floor plan begs to entertain with soaring ceilings in the great room, floor to ceiling windows capturing scenic views, efficient kitchen, and access to the wrap-around, rear deck. There are plenty of spaces to socialize with friends and guests. The master of the home will delight in a well-appointed master suite complete with deluxe bath. On the upper level, a cozy loft overlooks the great room, ideal for a sitting are or computer center. Two secondary bedrooms abound with storage space and share a full bath. Designed on a walkout basement, this country house plan is perfect for a sloping lot.
Write your own review
You are reviewing Plan 012H-0063.

