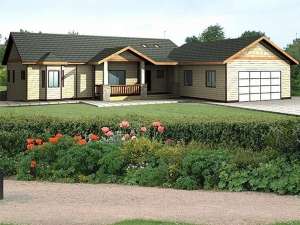Are you sure you want to perform this action?
House
Multi-Family
Create Review
You’ll feel at home in this family friendly and comfortable ranch house plan. Enter from the covered front porch to find a grand sized great room with warm fireplace and French door access to the rear, covered porch. The pass-thru kitchen boasts a walk-in pantry as it serves the dining room, brightened with skylights, with ease. Multi-tasking is a breeze with the utility room just steps away. The full-featured master suite enjoys the comforts of double walk-in closets and a deluxe bath. Nearby, Bedroom 2 is ideal for a nursery. On the lower level, a finished walkout basement has plenty to offer. A large family room is perfect for group activities and offers room for the kids to roam. Two bedrooms share a full bath. This single story comes complete with 2-car garage and workshop area, perfect for your family.

