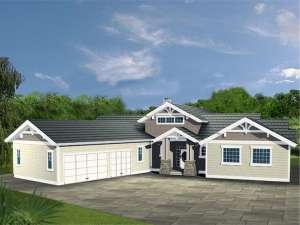Are you sure you want to perform this action?
House
Multi-Family
Create Review
Square pillars and exposed eves accent the exterior of this Craftsman house plan. Interior comfort and functionality are the delight of this thoughtful design with its open floor plan and two-way fireplace. The kitchen is the heart of the home boasting a walk-in pantry and curved eating island, ideal for entertaining. Outdoor spaces abound extending the living areas and offering plenty of room for outdoor activities such as grilling and entertaining. A deluxe bath and large walk-in closet enhance the master suite enjoying private deck access. The secondary bedrooms share a convenient hall bath. Upstairs, a loft overlooks the great room creating the ideal space for a peaceful home office. Equipped with a 3-car garage and large utility room, this ranch home plan is sure to please you.

