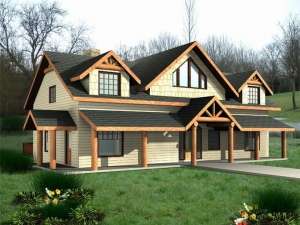Are you sure you want to perform this action?
House
Multi-Family
Create Review
A touch of Northwestern flair enhances the exterior this two-story country home plan. A full-length covered front porch welcomes all who enter. Upon stepping into the foyer, panoramic views through the floor to ceiling great room windows will captivate you. A crackling fireplace warms this generously sized gathering space. A cooking island with eating bar, sliding-glass-door access to the deck and a walk-in pantry highlight the kitchen as it serves the dining room with ease. Your guests will rave about their accommodations in the guest suite decked with a full bath and private deck access. On the second level, a cozy loft overlooks the great room and is perfect for a peaceful sitting area, computer center or play area. The secondary bedrooms share a full bath. A fireplace complements the master suite complete with luxurious bath, including a double bowl vanity and window whirlpool tub, and a private balcony. Built on a walkout basement, this country house plan is ideal for a sloping lot.

