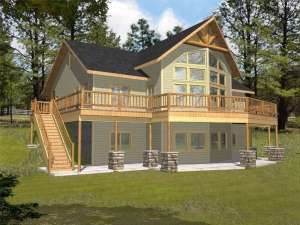Info
There are no reviews
Designed for a shoreline, this waterfront house plan is decked with plenty of windows and a grand wrap-around deck. An open floor plan is perfect for entertaining while the deck extends the living areas outdoors. Enjoying the comfort of the main level, the master suite boasts a full bath and private deck access. Residing on the second level, a large loft overlooks the great room and is ideal for a playroom, library, and hobby room. The finished walkout basement accommodates a recreation room, two bedrooms, a full bath, plenty of storage area and a future office. Perfect for a sloping lot with waterfront views, this two-story home plan is sure to please your family.
There are no reviews
Are you sure you want to perform this action?

