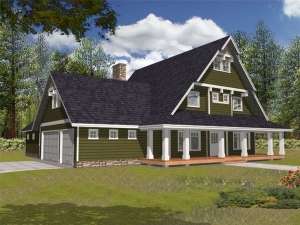There are no reviews
House
Multi-Family
Reviews
A soaring roof peak and a covered front porch create striking visual interest with this A-frame style home plan. The open floor plan is ideal for gathering and entertaining. A galley-style kitchen effortlessly serves the breakfast nook and dining room, enhanced with a raised ceiling and arches. Amenity-rich, the master suite offers a soothing and luxurious retreat. Upstairs, two bedrooms share a Jack and Jill bath and access the peaceful study, just right for a home office. A loft overlooks the great room below. A bonus room with 330 square feet of space is awaiting your creative touch. You will find plenty of storage on the third floor with two attic areas totaling 484 square feet. A 3-car, side-entry garage rounds out this two-story home plan accented with country flair.
Bonus square footage includes the bonus room (330 sf) and the attic space (484 sf.)

