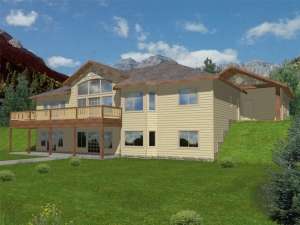There are no reviews
House
Multi-Family
Reviews
Perfect for a sloping lot, this ranch house plan boasts a finished walkout basement. Entering from the covered front porch, a roomy foyer passes the peaceful study, accented with elegant French doors and a built-in desk. A fireplace anchors the spacious great room, which enjoys access to the rear deck. In the kitchen, an angled bar, oversized island, and walk-in pantry offer efficiency while serving two dining areas with ease. A split bedroom design offers privacy to the full-featured master suite complete with deluxe bath and private deck access. Bedroom 2 accesses a hall bath and is situated near the utility room offering convenience. Amenities abound on the lower level where and enormous pantry delights in an extra-large prep island. French door access to the patio and a wet bar complement the recreation room, perfect for entertaining. Accommodating overnight visitors is a snap with the comfortable guest room decked with a walk-in closet and full bath. Maintaining a healthy lifestyle will be a breeze with the weight room and full bath nearby. Two bedrooms and a storage area round out this attractive single story home plan.

