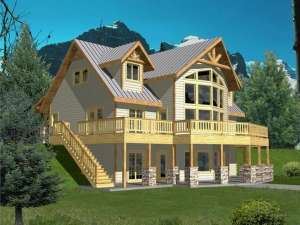Are you sure you want to perform this action?
Create Review
Country styling highlights the exterior of this waterfront house plan. Floor to ceiling windows and a wrap-around deck are the most noticeable features of this two-story design. Inside, the great room, dining room and kitchen combine creating an open and spacious floor plan. A soaring ceiling lends to an airy feel. Efficiency in the kitchen is key with a walk-in pantry and eat-at bar. French doors open from the dining room to the deck, perfect for dessert under the stars. The first-floor master suite awaits you at the end of the day and pampers you with his and hers walk-in closets, twin vanities and separate tub and shower. Upstairs, two bedrooms share a full bath and cozy loft while enjoying ample closet and storage space. Designed on a walkout basement, this country home plan is ideal for a sloping lot. The finished lower level hosts a recreation room accented with fireplace and wet bar, just right for family get-togethers. Two office areas offer plenty of space to get some work done. With its captivating look, this waterfront home plan is hard to resist.

