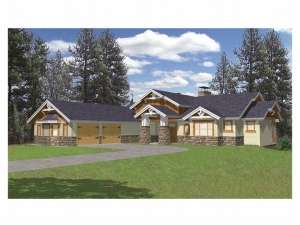There are no reviews
House
Multi-Family
Reviews
Pillars and Northwest flair accent the exterior of this luxury Craftsman house plan. Designed with a walkout basement, this waterfront home captures panoramic views from both the main and lower levels. Inside, an open floor plan allows traffic to flow smoothly and offers flexible living. A grand island with eating bar and a walk-in pantry are sure to delight the chef as the kitchen caters to all of the living areas. An outdoor fireplace is perfect for socializing with the neighbors on crisp autumn evenings. Tucked in the corner, a peaceful den serves all your home office needs. The master suite indulges in exquisite appointments with French door access to the rear deck, a cozy fireplace, and lavish bath, complete with window whirlpool tub, twin vanities, and expansive walk-in closet. On the finished lower level, a recreation room gives the kids room to roam while the adults socialize upstairs. A second master suite boasts many of the same amenities as the one on the first floor. Perfect for overnight visitors, the guest suite enjoys a walk-in closet and well-appointed bath. A large storage area completes the lower level of this ranch home plan.

