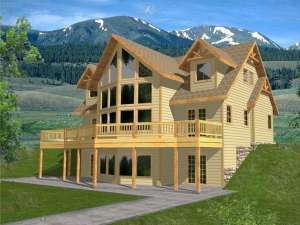Are you sure you want to perform this action?
Styles
House
A-Frame
Barndominium
Beach/Coastal
Bungalow
Cabin
Cape Cod
Carriage
Colonial
Contemporary
Cottage
Country
Craftsman
Empty-Nester
European
Log
Love Shack
Luxury
Mediterranean
Modern Farmhouse
Modern
Mountain
Multi-Family
Multi-Generational
Narrow Lot
Premier Luxury
Ranch
Small
Southern
Sunbelt
Tiny
Traditional
Two-Story
Unique
Vacation
Victorian
Waterfront
Multi-Family
Create Review
Plan 012H-0042
A wrap-around deck and sky-high windows are the most noticeable features of this waterfront house plan. An open design accommodates all sorts of family activities. The main level master suite enjoys French door access to the deck and his and hers walk-in closets and vanities. Upstairs, two bedrooms share a full bath and cozy loft while enjoying ample closet and storage space. Designed on a walkout basement, this two-story country home plan is ideal for a sloping lot.
The listed overall dimensions listed include the porch and deck.
The overall dimensions including the porch and deck are 47’x35’-10”.
Write your own review
You are reviewing Plan 012H-0042.

