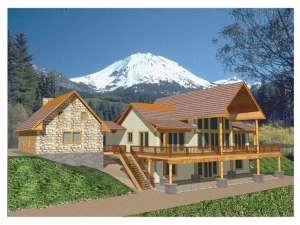Are you sure you want to perform this action?
House
Multi-Family
European flair accents the exterior of this Northwestern style home. Inside, the roomy foyer flows into the open and barrier-free floor plan. An oversized island bar offers functionality in the kitchen as it adjoins the dining and great rooms. The rear, covered porch extends the living areas outdoors offering room to relax, grill or socialize. Privately located, the spacious master suite features a deluxe bath complete with spa tub, walk-in shower and large walk-in closet. On the opposite side of this design, the three-car garage with workshop enters through the mudroom with full bath and laundry room just steps away. On the upper level, you will find plenty of garage attic storage and a peaceful office and extra storage area. Perfect for a sloping lot, this finished walkout basement accommodates two bedrooms, two bathrooms, an exercise room, and combined game and recreation area. A handy wet bar is perfect for entertaining. Ideal for a busy family, this ranch design has plenty to offer.

