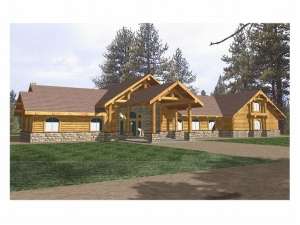Are you sure you want to perform this action?
Create Review
Country flair adorns the exterior of this luxury house plan, designed for entertaining. A porte cochere and covered entry highlight the exterior of this while opening to a grand sized foyer. The spacious great room boasts a sunken wet bar and fireplace, while adjoining the combined kitchen and nook. Gather with friends and family for drinks and socializing. Three guest rooms each feature their own bathrooms and share a laundry room. On the opposite side of the home, the master suite is tucked in the corner ensuring ultimate privacy. His and hers walk-in closets and a cozy fireplace enhance this space. A luxurious bath with window, whirlpool tub, and separate shower provides an elegant retreat. Nearby, a peaceful office is perfect for bookkeeping and a computer station. Thoughtful design offers a mudroom entry from the three-car garage with handy laundry room just steps away. The finished lower level offers a splendid entertainment area with home theater, wine cellar and recreation room complete with eating counter and bar. If you enjoy exciting days filled with guests and entertaining, this country ranch home plan is right for you.

