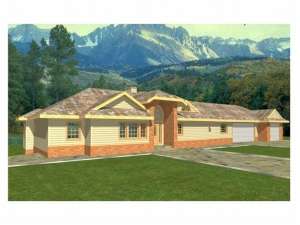There are no reviews
House
Multi-Family
Reviews
Suitable for a sloping lot, this ranch house plan boasts a walkout basement with a finished lower level offering plenty of living space. A coat closet stands at the ready in the roomy foyer. To the left, you will find a peaceful den, perfect for a home office and easily converts to an extra bedroom. To the right, an island eating bar and a walk-in panty outfit the generously sized kitchen. Plenty of windows and a sliding glass door opening to the deck fill the comfortable great room with sunshine. Another door opens from the dining room to the deck, ideal for summer barbeques. The glorious master suite is hard to resist with his and hers walk-in closets and bathrooms. Private access to the deck with spa is perfect for romantic evenings. On the lower level, a family room with fireplace is a winning combination for popcorn, a movie, and a soda with the kids. Two secondary bedrooms share a hall bath. Use the craft room for your favorite hobbies and projects. This family oriented single story home plan is sure to suit your family’s needs.

