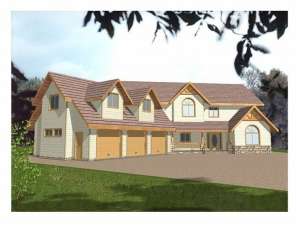Are you sure you want to perform this action?
House
Multi-Family
Create Review
Accented with touches of country charm, this two-story house plan has plenty to offer. A pass-thru kitchen boasts an eating bar and walk-in pantry while effortlessly serving the dining area. The 3-car garage enters near the handy mudroom, perfect for your outdoorsman. Large, bayed family and living rooms provide plenty of space for family activities as a covered porch extends the living areas outdoors. Guests are sure to enjoy the accommodations you offer with the first-floor guest room and pocket door access to the full bath. Situated on the second level, three bedrooms indulge in privacy. A large utility area provides convenience. You will be delighted with the master suite sporting a lavish bath, complete with walk-in closet, corner whirlpool tub and separate shower. There is plenty of storage space on the second floor above the garage, ideal for all your out of season decorations and other belongings. This two-story will accommodate your family’s needs.

