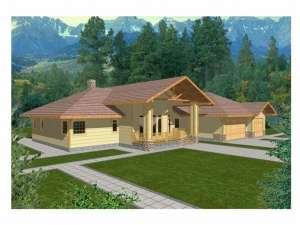Are you sure you want to perform this action?
Styles
House
A-Frame
Barndominium
Beach/Coastal
Bungalow
Cabin
Cape Cod
Carriage
Colonial
Contemporary
Cottage
Country
Craftsman
Empty-Nester
European
Log
Love Shack
Luxury
Mediterranean
Modern Farmhouse
Modern
Mountain
Multi-Family
Multi-Generational
Narrow Lot
Premier Luxury
Ranch
Small
Southern
Sunbelt
Tiny
Traditional
Two-Story
Unique
Vacation
Victorian
Waterfront
Multi-Family
Create Review
Plan 012H-0031
A covered front porch welcomes all who enter this ranch home plan. French doors open to the cozy den, a perfect office for the work-at-home parent. A crackling fireplace anchors the generously sized great room as the kitchen adjoins the bayed dining area. A spilt bedroom design offers privacy to the master suite where his and hers walk-in closets surround the entry to the deluxe bath. On the opposite side of the house, a Jack and Jill bath is tucked between two secondary bedrooms with the convenient laundry room nearby. A 3-car, front entry garage rounds out this single-story house plan.
Write your own review
You are reviewing Plan 012H-0031.

