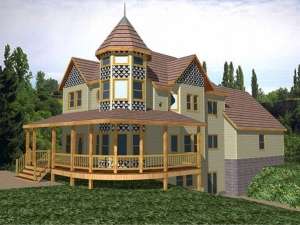There are no reviews
House
Multi-Family
A soaring turret and a covered wrap-around porch are the most noticeable features of this two-story Victorian house plan. Inside, the foyer leads to a cozy sitting room with warm fireplace. The dining room joins the parlor providing a functional gathering space. At the rear of the home, an island eating bar and a step-in pantry enhance the kitchen featuring access to the 2-car, side-entry garage. Secluded on the second floor, three bedrooms enjoy privacy. Conveniently located nearby, the laundry closet makes household chores a snap. The finished attic space provides room to grow and a flexible area to use anyway you wish. A staircase offers handy access to the garage. Charming and comfortable, this narrow lot house plan has plenty to offer.

