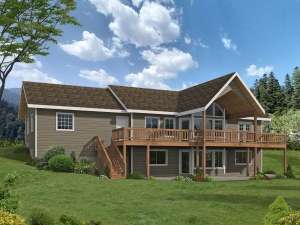Are you sure you want to perform this action?
Styles
House
A-Frame
Barndominium
Beach/Coastal
Bungalow
Cabin
Cape Cod
Carriage
Colonial
Contemporary
Cottage
Country
Craftsman
Empty-Nester
European
Log
Love Shack
Luxury
Mediterranean
Modern Farmhouse
Modern
Mountain
Multi-Family
Multi-Generational
Narrow Lot
Premier Luxury
Ranch
Small
Southern
Sunbelt
Tiny
Traditional
Two-Story
Unique
Vacation
Victorian
Waterfront
Multi-Family
Create Review
Plan 012H-0025
This ranch house plan is designed with waterfront property in mind. Perfect for a sloping lot and boasting a walkout basement, this ranch house plan is family friendly and accommodating. Large windows in the great room capture panoramic views. Two large decks provide plenty of outdoor space for relaxing or entertaining. In the kitchen, an island with eating bar and walk-in pantry are sure to offer functionality. A full bath, walk-in closet, fireplace, and French door access to the deck highlight the romantic master suite. On the finished lower level, three secondary bedrooms share a full and bath and access to the rec room and patio. This single-story waterfront home plan is a delightful design for any family.
Write your own review
You are reviewing Plan 012H-0025.

