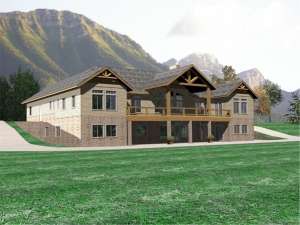Are you sure you want to perform this action?
Create Review
Designed for a large family, this luxury house plan is perfect for a waterfront lot. The covered entry opens to the grand sized foyer with views through the living room to the rear covered porch. Exquisite columns and a raised ceiling highlight the dining room. The living room shares an elegant see-thru fireplace with the great room. Decked with raised ceilings, the living areas boast a feel of spaciousness while columns add decorative accents. The full-featured kitchen is any chef’s dream with walk-in pantry, large island with bar seating and adjoining nook. Two double garages offer plenty of parking for the family fleet. One garage enters near the mudroom with full bath on the opposite side of the hall, ideal for clean up after a long day of working in the yard. A library offers a peaceful reading room and features classic French doors and a raised ceiling. The decadent master suite is sure to please you at the end of the day offering a soothing retreat. A raised ceiling creates an airy feel. The master bath affords posh amenities including a whirlpool bath, which shares a see-thru fireplace with the sleeping quarters, twin vanities, separate shower, and a grand walk-in closet. Two staircases lead to the finished lower level where a recreation area and family room await the children. Four secondary bedrooms offer a space for everyone and share two hall bathrooms. An exercise room promotes health and fitness. Just right for the nanny or maid, a guest apartment offers private living quarters complete with compact kitchen, bedroom, and full bath. Abounding with luxurious living, this ranch home plan is sure to catch your eye.
Listed overall depth does not include the porch.
Overall depth including the porch is 72’.

