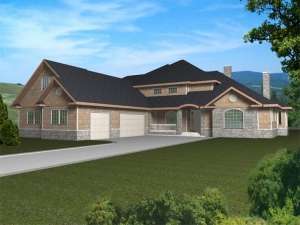Are you sure you want to perform this action?
Create Review
This exciting design is well suited for a busy family. The formal dining room and living room with fireplace flank the two-story foyer as the stairs add drama. Straight ahead, the spacious great room boasts a soaring ceiling, corner fireplace and French doors opening to the patio. A large island with eating bar and a walk-in pantry enhance the roomy kitchen as it adjoins the nook with views into the great room. Multi-tasking is effortless with the utility room situated between the kitchen and home office. The family dog with have its own outdoor space with the dog run just off the office. At the end of the day, you are sure to enjoy retreating to the master suite. Lavish appointments offer a touch of elegance including a grand-sized walk-in closet, deluxe bath, and private access to the patio. On the second level, a loft overlooks the living areas. Two bedrooms share a full bath and enjoy access to the recreation room, perfect for the children’s playroom. Store out of season items in the unfinished attic space. A 3-car, side-entry garage completes this family oriented two-story house plan.

