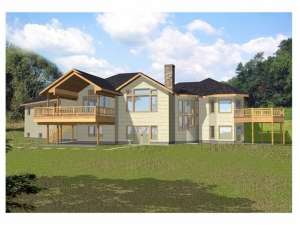There are no reviews
House
Multi-Family
Reviews
Suited for property in the Northwest, this waterfront house plan would enhance any lakeside lot. The covered front porch opens to a roomy foyer with handy coast closet. Elegant French doors open to the peaceful den, perfect for a home office. An open and spacious floor plan makes entertaining a breeze as the living areas boast a large kitchen island, great room fireplace and plenty of windows. A large, covered deck offers an outdoor space to relax and take in views of nature. Secluded from the living areas, the lavish master suite is decked with eye-catching ceilings, a deluxe bath, private deck with spa and a walk-in closet. The walkout basement hosts a finished lower level, ideal for a sloping lot. Four bedrooms, two baths and a generously sized recreation room complete the lower level. The unique garage design is perfect for use as a garage and a workshop with two levels and a half bath. This ranch home plan is packed with comfort and convenience and has more than enough room for everyone.

