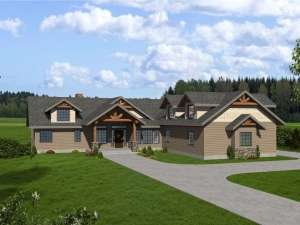Are you sure you want to perform this action?
Create Review
Northwestern design highlights the exterior of this accommodating ranch house plan. A convenient coat closet stands at the ready in the foyer, which leads to the vaulted great room. Warm yourself by the fire as you visit with friends and family on wintry evenings or socialize on the covered porch throughout the spring and summer. The home office is ideal for the work-at-home mom or dad. Meal prep is a breeze in the kitchen with island and walk-in pantry. Serve meals effortlessly in the adjoining dining room. Tucked in the back corner of the house, the guest suite enjoys plenty of privacy. On the opposite side of the home, the master suite abounds with amenities including his and hers walk-in closets and a spa tub. Activity and entertainment are endless on the lower level with family room warmed by a fireplace, and a media and an exercise room. Bedrooms 3 and 4 share a handy Jack and Jill bath. You’ll find room to grow above the garage with generously sized bonus room and full bath. A three-car garage with laundry room entry completes this family friendly home design.

