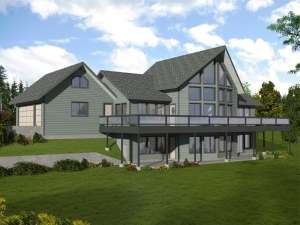Are you sure you want to perform this action?
Styles
House
A-Frame
Barndominium
Beach/Coastal
Bungalow
Cabin
Cape Cod
Carriage
Colonial
Contemporary
Cottage
Country
Craftsman
Empty-Nester
European
Log
Love Shack
Luxury
Mediterranean
Modern Farmhouse
Modern
Mountain
Multi-Family
Multi-Generational
Narrow Lot
Premier Luxury
Ranch
Small
Southern
Sunbelt
Tiny
Traditional
Two-Story
Unique
Vacation
Victorian
Waterfront
Multi-Family
Create Review
Plan 012H-0002
A large rear deck and floor to ceiling windows are the most notable features of this waterfront house plan. A cozy fireplace warms the two-story great room, perfect for entertaining. The efficient kitchen enjoys an eating bar and pantry and direct access to the dining room and laundry room. A deluxe bath and walk-in closet enhance the first floor master suite. A comfortable loft offers flexible space on the second floor to use any way you wish. The unfinished walkout basement and two-car garage with golf cart storage completes this two-story house plan.
Write your own review
You are reviewing Plan 012H-0002.

