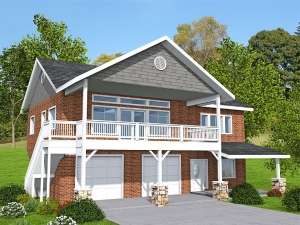Are you sure you want to perform this action?
Styles
House
A-Frame
Barndominium
Beach/Coastal
Bungalow
Cabin
Cape Cod
Carriage
Colonial
Contemporary
Cottage
Country
Craftsman
Empty-Nester
European
Log
Love Shack
Luxury
Mediterranean
Modern Farmhouse
Modern
Mountain
Multi-Family
Multi-Generational
Narrow Lot
Premier Luxury
Ranch
Small
Southern
Sunbelt
Tiny
Traditional
Two-Story
Unique
Vacation
Victorian
Waterfront
Multi-Family
Create Review
Plan 012G-0133
The overall height on the front side of the structure is 29’-9”
The overall height on the back side of the structure is 19’-8”
The overall width of the structure including the stairs is 48’-3”
The overall depth of the structure including the patio and decks is 48’-9”
Write your own review
You are reviewing Plan 012G-0133.

