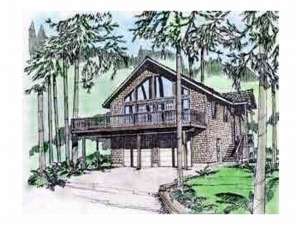There are no reviews
Styles
House
A-Frame
Barndominium
Beach/Coastal
Bungalow
Cabin
Cape Cod
Carriage
Colonial
Contemporary
Cottage
Country
Craftsman
Empty-Nester
European
Log
Love Shack
Luxury
Mediterranean
Modern Farmhouse
Modern
Mountain
Multi-Family
Multi-Generational
Narrow Lot
Premier Luxury
Ranch
Small
Southern
Sunbelt
Tiny
Traditional
Two-Story
Unique
Vacation
Victorian
Waterfront
Multi-Family
Reviews
Plan 012G-0089
This flexible carriage house plan can be built in your backyard adding extra living space to your home, or it works well as a weekend getaway on scenic lot. The first floor reveals a double garage and two bedrooms that share a full bath. Upstairs, the living areas are open to one another and enjoy access to the deck where you are sure to enjoy the view! Pay attention to the luxury bath complementing the master suite. If you’re looking for a home design that can offer comfortable accommodations and extra parking space, this 2-car garage apartment is worth taking a second look!
The overall width and depth include the deck and porch
The overall dimensions of the carriage house without the deck and porch are 28’x44’
Info
Add your review

